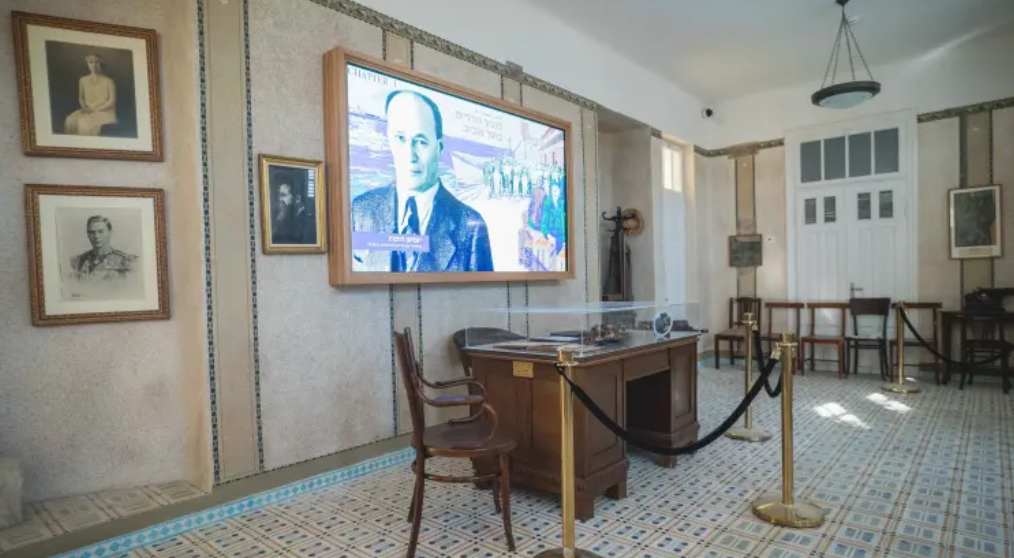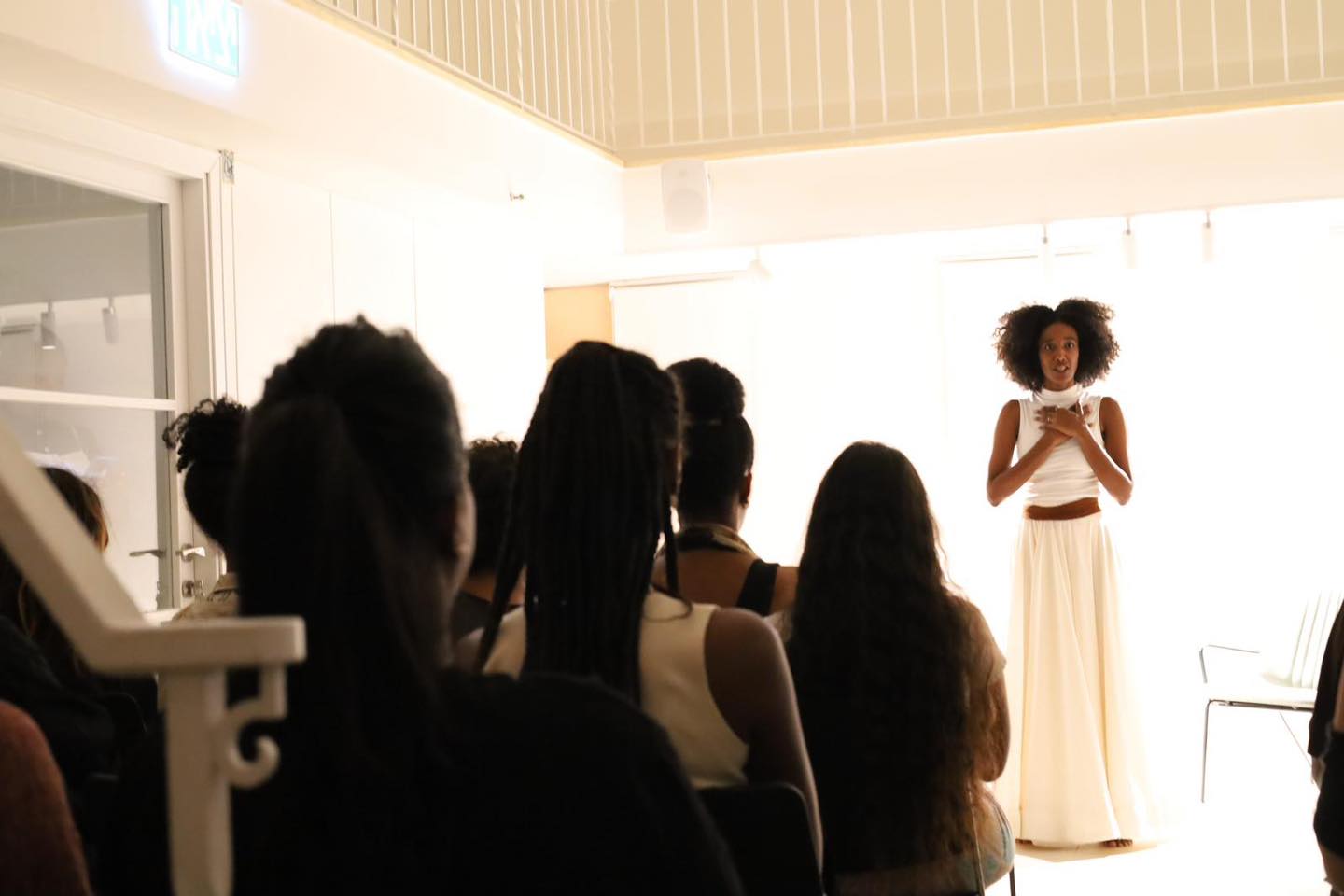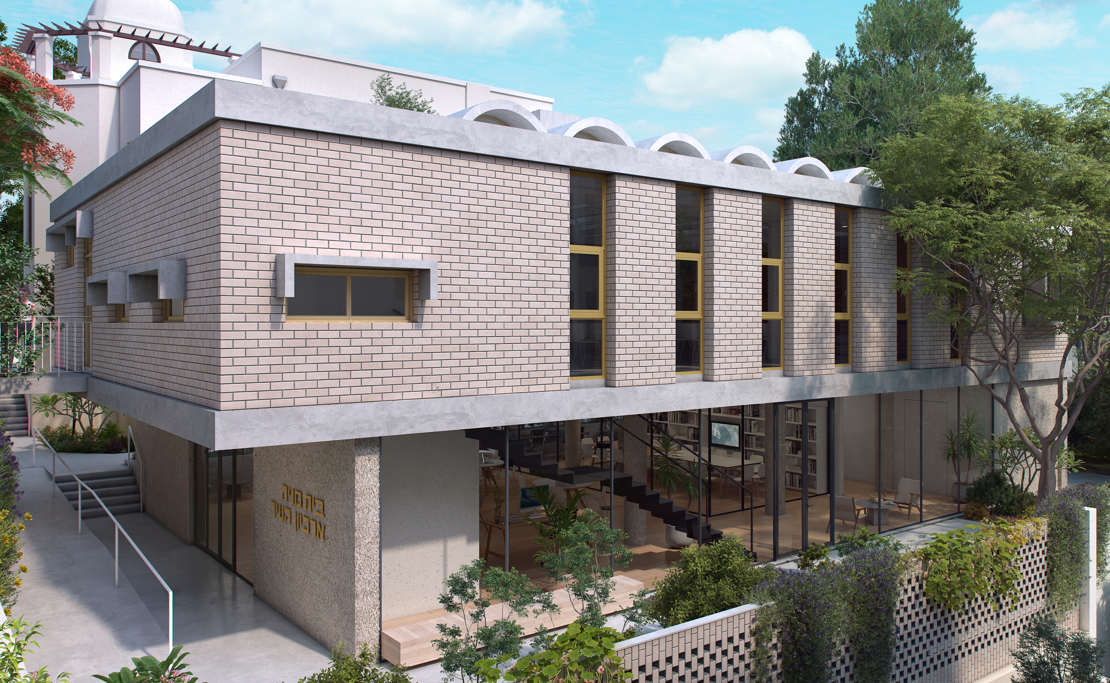$ 13,500,000
FOR DONATION
SPORTS ARTS & CULTURE / CULTURE
Design and construct a new central building for MUZA, including an entrance hall, permanent and temporary exhibition spaces, offices, a new education wing, and conservation labs.
OBJECTIVE
Create a central building to serve as the heart and hub of MUZA, to make the visitor experience more cohesive and powerful and strengthen MUZA’s position as one of the top museums in Israel.
IMPACT
The new building will serve the 340,000 annual visitors to MUZA as well as the many more visitors the museum expects to welcome as it grows and develops.
INVESTMENT
The requested donation for Stage 1 (Planning and Design) is $1,500,000. This will be matched in full by the Municipality of Tel Aviv-Yafo. The requested donation for Stage 2
(Construction) is $13,500,000, which will also be matched in full by the Municipality of Tel Aviv-Yafo.
BACKGROUND
MUZA, the Eretz Israel Museum, Tel Aviv, showcases the diversity of Israeli culture – past and present – encompassing bold exhibitions on archeology, ethnography, art, photography, and more. One of the three largest museums in Israel, it attracts 340,000 visitors annually and houses hundreds of items, including rare treasures and ancient relics.
HISTORY
The Museum was founded in 1953 by Dr. Walter Moses, who donated his archaeological collections to the Municipality of Tel Aviv-Yafo with the aim of creating a museum that would present the history of Israel and deepen the young state’s roots within its rich history. Dr. Moses’ vision was a spacious green park in which visitors could enjoy the experience of strolling between a series of pavilions, each one devoted to a different subject. To realize this vision, the municipality allocated a large area beyond the Yarkon River, where a number of pavilions designed by the architect, Wittkower was erected, with additional pavilions added over the years. The museum was built around Tel Qasile, the most important archaeological site within the Tel Aviv-Yafo city borders, where excavations have revealed much of the history of the area from Biblical times to the late Middle Ages. MUZA is a public-benefit corporation wholly owned by the Municipality of Tel Aviv-Yafo.
LOCATION
MUZA is situated between Namir Road (west), Rokach Boulevard (south) Chaim Levanon Street (north), and the Yitzhak Rabin Center and Palmach Museum (east). It covers a total area of 200 dunams (approximately 50 acres). The museum is located on a high hill overlooking a unique urban landscape, including the city in the distance, and a well-developed metropolitan park in immediate proximity. It is both ensconced in its urban environment and removed from its surroundings through its sprawling layout and well-
designed fencing.
THE NEED
Although MUZA is one of the three largest museums in Israel, with a rich and high-quality collection, the museum has not succeeded in positioning itself as amongst the “top tier” museums in Israel. One of the ways MUZA is addressing this is by developing and communicating a clear statement on the museum’s identity and content. The museum has identified two main axes that encompass its raison d’être: “Past and Present” and “Material and Spiritual”. These axes enable MUZA to position itself as a leading museum that expresses Israel’s rich history as well as the fascinating complexity of the multicultural country which is Israel today. Another key way to strengthen MUZA’s position as a leading museum in Israel is to make the museum experience more cohesive and welcoming. The wide dispersion of the different pavilions requires visitors to walk considerable distances in the open air. While the gardens are attractive and well-maintained in parts, the museum as a whole is constructed like a campus, with separate sections scattered in a way that makes it hard for visitors to experience their visit as a whole, feel that they have “been there!” and take away a coherent message. Crucially, MUZA lacks a central building that can function as the “heart” of the whole complex. The current entrance hall is small and not sufficiently welcoming. The museum has only around 1,500 m2 of space for temporary exhibitions (in comparison to the Tel Aviv Museum, which has around 6,000 m2, and the Israel Museum, which has around 10,000 m2). Further, all of the old “huts”, which currently house the education, conservation, maintenance, and storage departments, do not meet modern standards and need to be demolished and replaced. MUZA also needs a suitable library; the current library is located in a bomb shelter. This new central building will not only offer a spacious entrance hall through which all visitors to the museum will enter and leave, it will also serve as a hub for exhibitions, education, conservation, and the library.
THE PROJECT
MUZA, The Tel Aviv-Yafo Municipality, and the Tel Aviv Foundation are seeking a partner to design and construct a new central building for MUZA, with a planned overall size of just under 6,000 sq. meters / 65,000 sq. feet, and which is to include: Permanent Exhibition Space (including Entrance Hall, Main Space, Store, Archive, and Library) –2,000 sq. meters / 22,000 sq. feet approx. Temporary Exhibition Space – 2,000 sq. meters / 22,000 sq. feet approx. Museum Management (Offices of the Director, Deputy Director, CFO, Finance, Publications, Accounts Department, Sales, and Marketing Department, Events and Halls Department, Kitchenette and Dining Room) – 450 sq. meters / 5,000 sq. feet approx. Education Wing (including 8 Classrooms, Staff Room, Storeroom, Toilets, Kitchenette, and Multi-purpose Space) – 960 sq. meters / 10,000 sq. feet approx. Conservation Department (including Textile Lab, Paper Lab, Metal Lab, Ceramics Lab, Materials Store, Rinsing and Chemical Area, Photography Station, Kitchenette, Toilets, and Dining Room, Library and Computer Workstation, Office) – 264 sq. meters / 3,000 sq. feet approx. Registration and Documentation (Storeroom for Incoming Exhibits, Directors Office and Office for 3 Employees) – 190 sq. meters / 2,000 sq. feet approx.
65,000 square feet. in total (approx.), including 22,000 square feet of permanent exhibition space + 22,000 square feet of temporary exhibition space
THE IMPACT
The new building will serve the 340,000 annual visitors to MUZA as well as the many more visitors the museum expects to welcome as it grows and develops. The New Central Building will play a key role in positioning MUZA as a staple of Israeli culture and a leading world museum
THE INVESTMENT
The Tel Aviv Foundation is seeking a philanthropic investment towards the planning and construction of a central building that will serve as the heart and hub of MUZA. The Municipality of Tel Aviv-Yafo will match the donation.
Phase 1 – Planning and Design
Contribution from the Municipality of Tel Aviv-Yafo $ 1,500,000
REQUESTED DONATION $ 1,500,000
Total Budget $ 3,000,000
Upon completing Phase 1 and obtaining all required permits, it shall be the aim of the partners to proceed to Phase 2:
Phase 2 – Construction
Contribution from the Municipality of Tel Aviv-Yafo $ 13,500,000
REQUESTED DONATION $ 13,500,000
Total Budget $ 27,000,000
-
THE DIZENGOFF ROOM: THE TEL AVIV CITY MUSEUM
Preserving the Legacy of Tel Aviv's First MayorBackground The Dizengoff Room is a unique historical site located within the Tel Aviv City Museum at the historic City Hall building on Bialik Square. This preserved space contains the meticulously restored office of Meir Dizengoff, Tel Aviv’s inaugural mayor, serving as a tangible link to the city’s founding era. The Need While the room […]
-
Ta Tarbut Faitlovitch
Creating a multipurpose artist`s space, celebrating Black MusicBackground Ta Tarbut Faitlovitch is a cultural center in Tel Aviv dedicated to developing and promoting Ethiopian-Israeli art and culture. The center serves as a creative hub for artists from the Ethiopian-Israeli community, fostering cultural expression and artistic development. The Need Currently, Ethiopian-Israeli artists face significant barriers in accessing professional facilities and resources necessary for […]
-
RENEWING MANYA`S HOUSE
Establishing the Tel Aviv-Yafo City Archive in the Heart of the Renovated Bialik SquareBackground Manya Bialik was the late wife of Chaim Nachman Bialik, Israel’s national poet. The house is located in the beating heart of the renovated Bialik Square, which includes six unique cultural institutions, among them Liebling House, the renovated Bialik House, and the new City Museum. The square’s activities are coordinated by a municipal administration, […]




