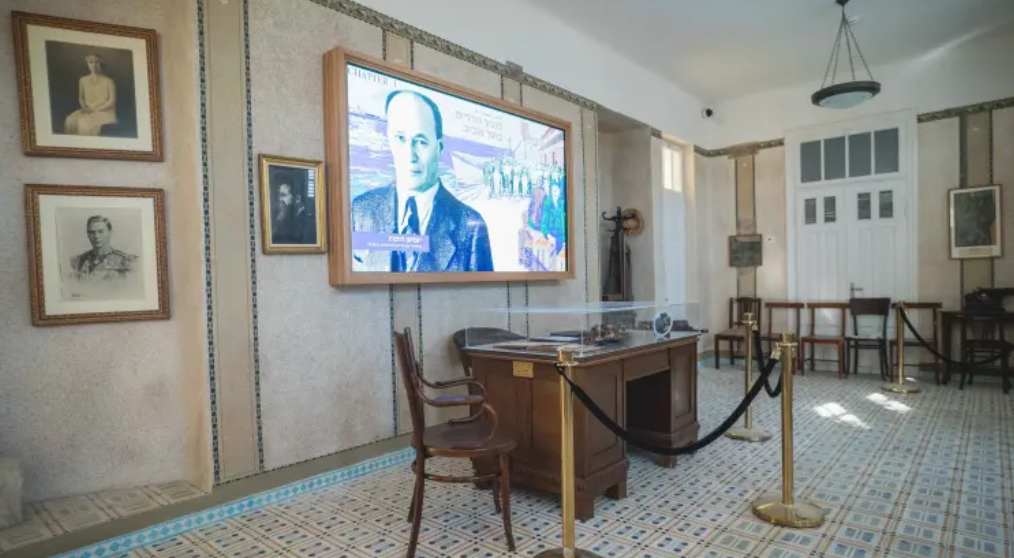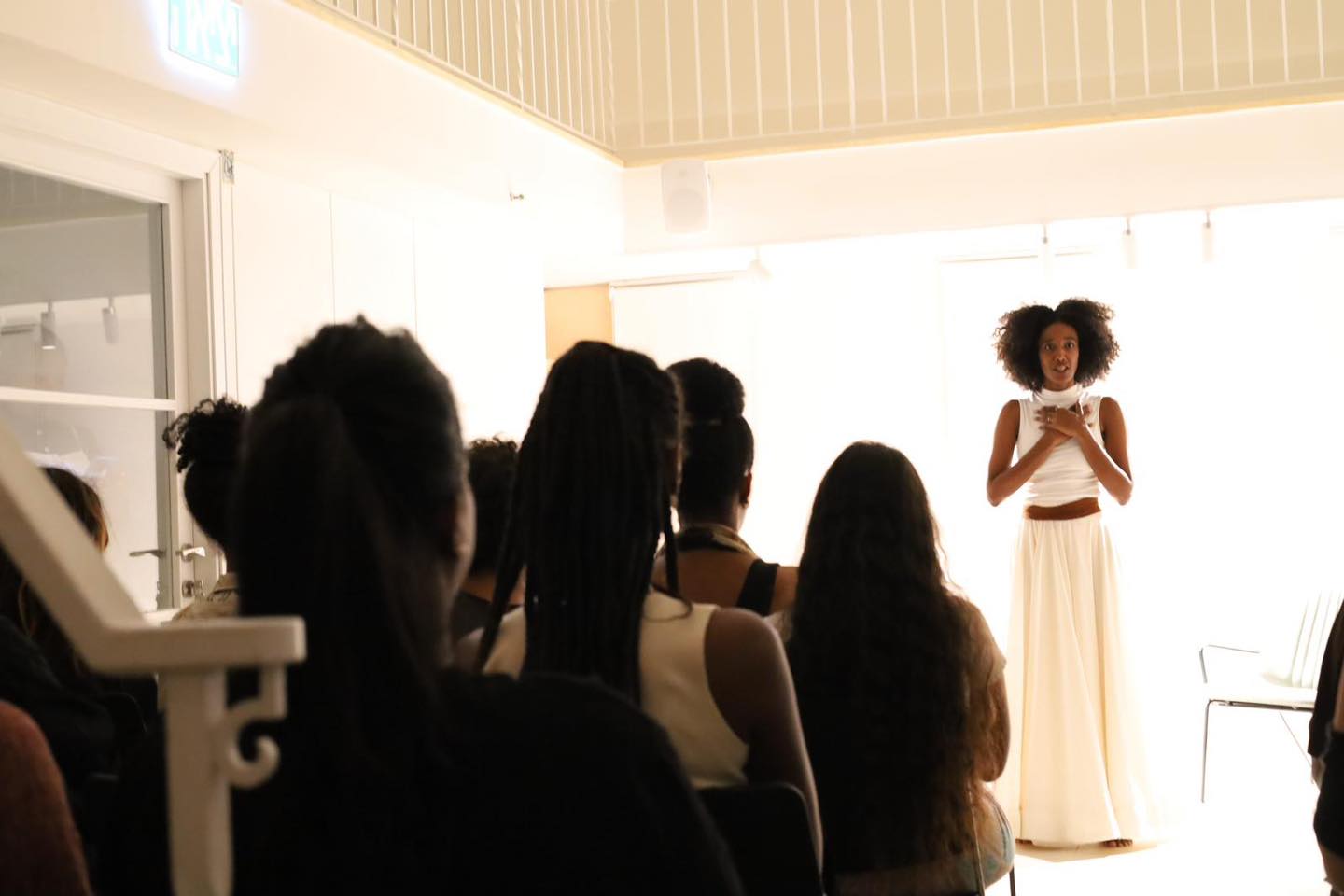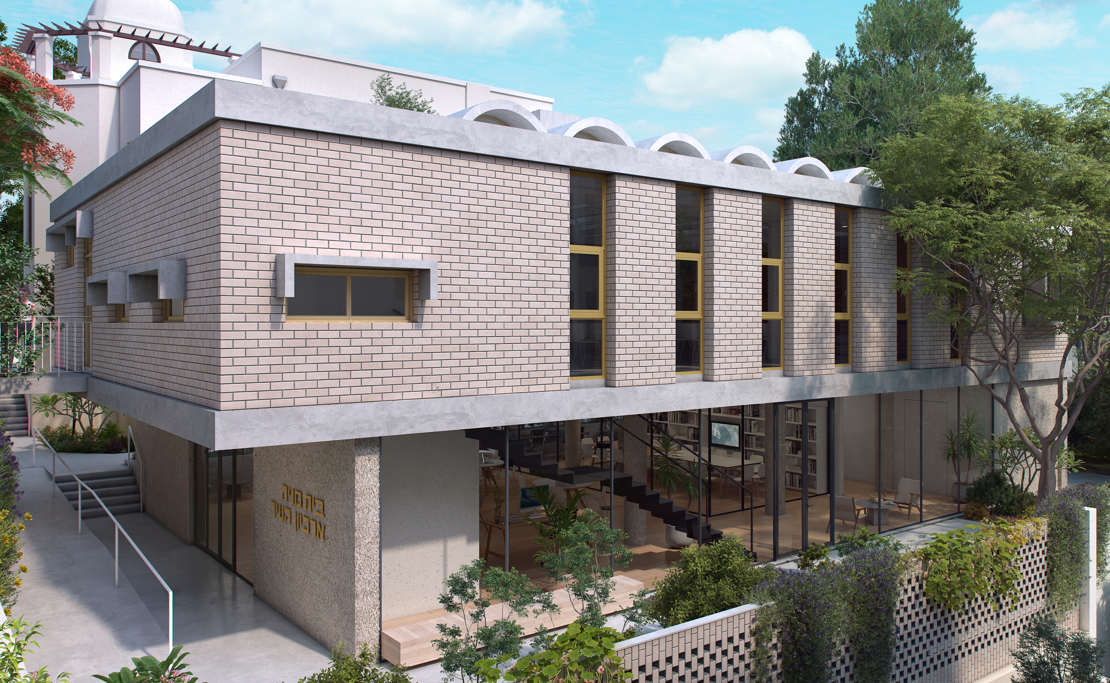US$ 2,000,000
FOR DONATION
THE PUBLIC SPACE / CULTURE
PROJECT
Restoration of the Marot HaSoulam synagogue to turn it into a synagogue and museum
THE NEED
Restore the Marot HaSoulam building and turn it into a museum and synagogue, to complement the rejuvenated area of Neve Tzedek.
OBJECTIVE
Reconstructing the old synagogue building; Preserving the important stylistic and heritage elements of the building; Creating a functioning synagogue and museum for the neighborhood.
IMPACT
The synagogue will serve residents and tourists of the lively Neve Tzedek neighborhood.
IMPORTANCE
The 1st Synagogue was built in Tel Aviv in the 1900s, the building is an essential part of the cultural heritage of Tel Aviv-Yafo.
BACKGROUND
The Marot HaSoulam Synagogue was the first synagogue in Tel Aviv, built in the beginning of the twentieth century. It is located in the heart of Neve Tzedek, the first neighborhood in the city of Tel Aviv, which was established in 1887. In the past, the synagogue was central to the public life of the neighborhood. Many Neve Tzedek residents, including the neighborhood's founders, prayed there. It was also used for public gatherings and educational programs. At the synagogue’s peak, there were 20 Torah scrolls, a large library, and an extraordinarily beautiful Torah crown, among other religious artifacts. Marot HaSoulam synagogue is a unique and beautiful building, influenced by the tradition and decorative style of Eastern Europe. In fact, a documented file prepared by the Jewish Art Department of Hebrew University drew a fascinating comparison between Marot HaSoulam and various synagogues in seventeenth-century Eastern Europe, especially Poland. There are several elements that make Marot HaSoulam of great architectural and historical value, particularly the frescoes which adorned the walls. On the southern wall were paintings of musical instruments, in reference to the quote from the Book of Psalms, “Praise Him with harp and violin, praise Him with drum and dance.” There were three layers of paintings on the other walls
painted over the years. On the wooden ceiling could be found animal drawings – tiger, eagle, deer, and lion – in reference to the passage from the Mishna: “Bold as a tiger and light as an eagle, run like a deer and heroic as a lion.”
Sadly, the building deteriorated over the years and the number of worshippers dwindled. Eventually, it was deserted completely. A number of years ago, a fire engulfed the synagogue in flames, destroying the interior. The Marot HaSoulam Synagogue was the first synagogue in Tel Aviv and its design was strongly influenced by synagogues in Eastern Europe. The building is an essential part of the cultural heritage of Tel Aviv.
THE NEED
Today, Neve Tzedek is a lively residential neighborhood with a growing young population. It is also a site for tourism due to its historical value. Many of the historic buildings have already been restored or renovated. The significant heritage value of the Marot HaSoulam Synagogue makes it a prime choice for
restoration. Marot HaSoulam is also an important part of the cultural and urban fabric of the neighborhood. It is adjacent to the Gutman Museum, another historical building restored and renovated by The Tel Aviv Foundation, which houses the work of Nachum Gutman, one of Tel Aviv’s first artists. The Beit Rokach Museum, documenting the first days of Neve Tzedek, and the Suzanne Dellal Center for Dance and Theatre is also located in Neve Tzedek. Together with Marot HaSoulam, they create a hub of cultural and historical significance.
THE PROJECT
The Municipality of Tel Aviv-Yafo and residents of Neve Tzedek are seeking to restore the Marot HaSoulam building and turn it into a museum and synagogue. This will also position it as an attraction for the many tourists visiting Neve Tzedek who are interested in the neighborhood’s history. The museum component will include a permanent exhibition about Eastern European synagogues of the same tradition. The documented file prepared in 1992 will make the restoration of the interior of the building possible.
The project is comprised of three parts:
1. Renovation, including:
• Interior and exterior restoration works, including frescoes
• Renovation of the entrance hall and stairs leading to the women's gallery
• Renovation of the iron gate at the entrance
2. Restoration, including:
• Front door
• Stained-glass windows
• Wooden seating
• The bimah (prayer platform)
• The Holy Ark
3. Systems projects, including:
• Electricity and lighting
• Air conditioning
• Alarm and fire systems
BUILDING DESCRIPTION
The building has a yard at the entrance with a rounding staircase leading to two entrances. The main entrance to the prayer hall is located opposite the stairs and the entrance to the women’s section is located at the end of the staircase adjacent to the eastern wall of the yard. The facade is designed symmetrically and in the center is a prominent piece with geometric decoration and on top of it, around window decorated with the Magen David, the Jewish Star. The facade is decorated with four main columns ornamented with the relief of a plant pattern and at the top, large Amphora vases which grant the columns a unique and soft touch. The interior of the building is one whole space including the women’s section which was specially designed with a round wooden banister, hand-carved by an artist. The Holy Ark was built in wood and stood on the bimah (prayer platform) adjacent to the southern wall. It was decorated with thin wooden columns and on top was a carved Amphora vase as if echoing the design of the main facade of the building. Two lions facing each other and supporting the Ten Commandments are positioned between the Amphora vases. A soft colorful light filter through the colorful vintage windows of the southern wall and lights the synagogue.
INVESTMENT
Requested Donation $ 2,000,000
-
THE DIZENGOFF ROOM: THE TEL AVIV CITY MUSEUM
Preserving the Legacy of Tel Aviv's First MayorBackground The Dizengoff Room is a unique historical site located within the Tel Aviv City Museum at the historic City Hall building on Bialik Square. This preserved space contains the meticulously restored office of Meir Dizengoff, Tel Aviv’s inaugural mayor, serving as a tangible link to the city’s founding era. The Need While the room […]
-
Ta Tarbut Faitlovitch
Creating a multipurpose artist`s space, celebrating Black MusicBackground Ta Tarbut Faitlovitch is a cultural center in Tel Aviv dedicated to developing and promoting Ethiopian-Israeli art and culture. The center serves as a creative hub for artists from the Ethiopian-Israeli community, fostering cultural expression and artistic development. The Need Currently, Ethiopian-Israeli artists face significant barriers in accessing professional facilities and resources necessary for […]
-
RENEWING MANYA`S HOUSE
Establishing the Tel Aviv-Yafo City Archive in the Heart of the Renovated Bialik SquareBackground Manya Bialik was the late wife of Chaim Nachman Bialik, Israel’s national poet. The house is located in the beating heart of the renovated Bialik Square, which includes six unique cultural institutions, among them Liebling House, the renovated Bialik House, and the new City Museum. The square’s activities are coordinated by a municipal administration, […]




