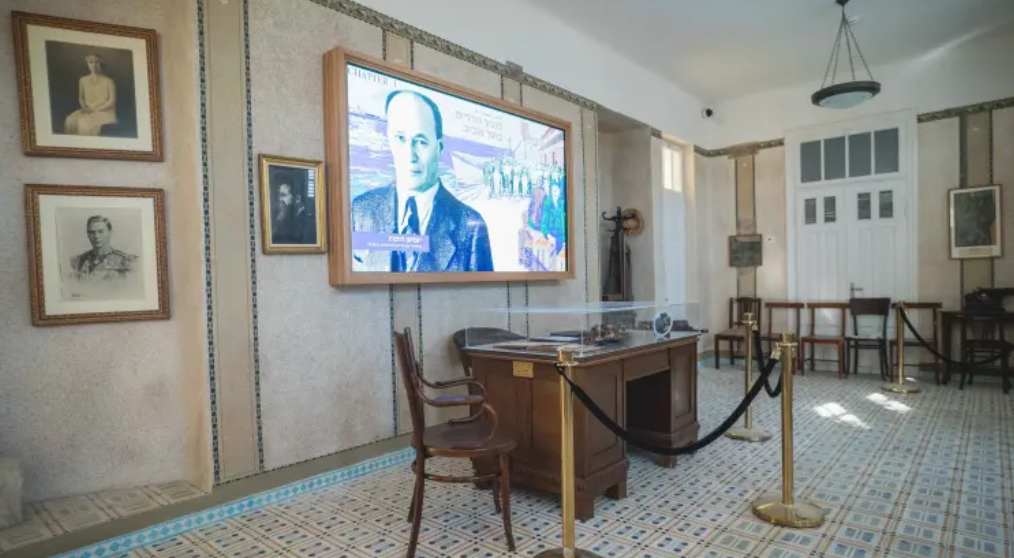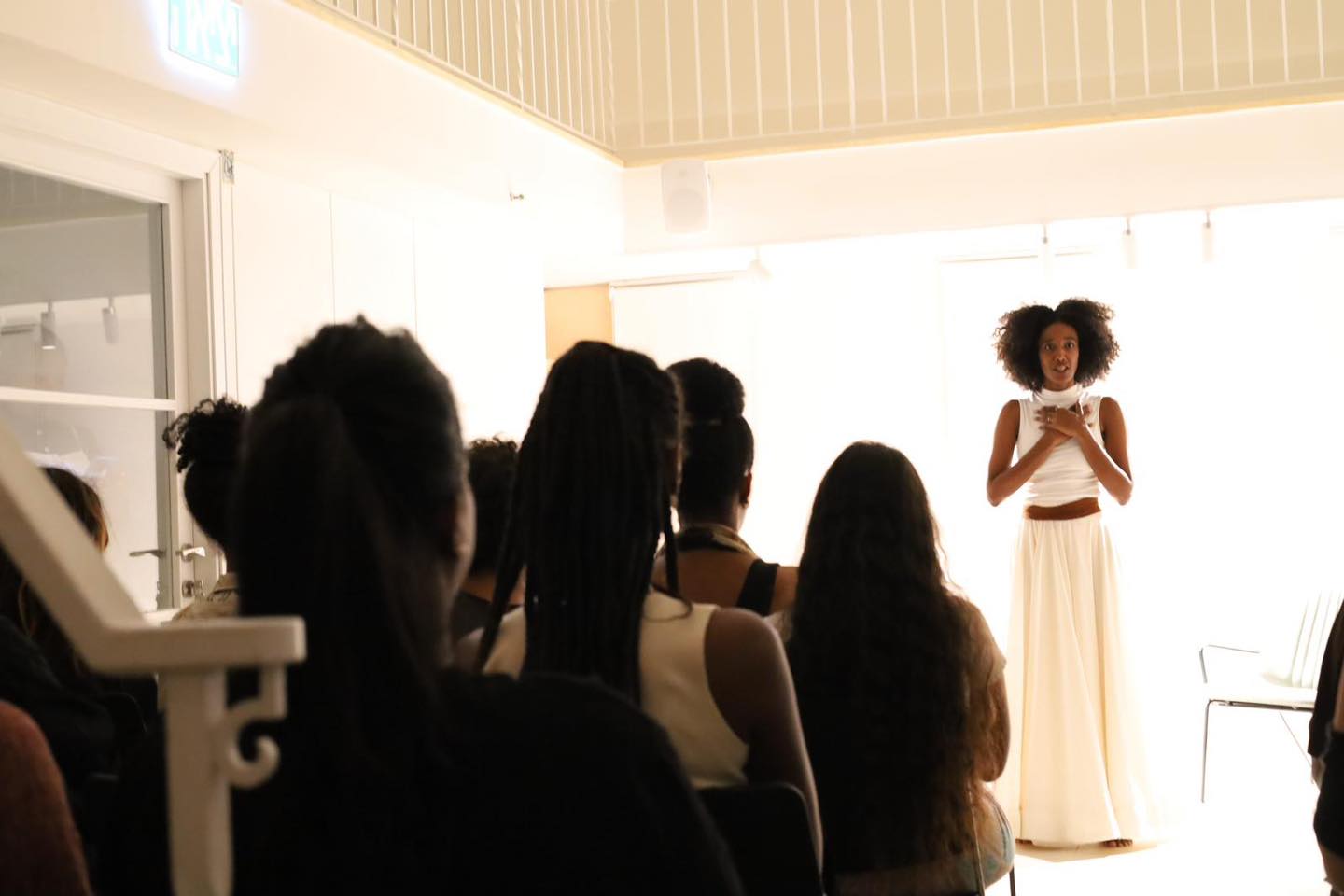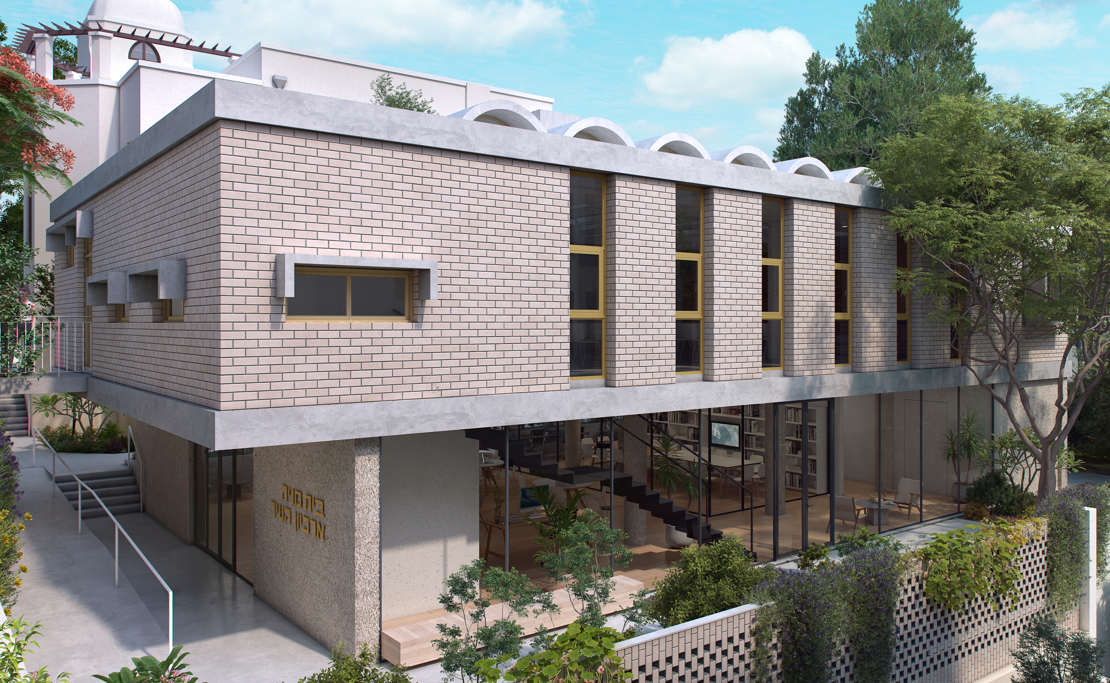$750,000
FOR DONATION
SPORTS ARTS & CULTURE / EDUCATION
OBJECTIVE
Expand the library’s activity as a cultural center and make it accessible to a wider range of ages and areas of interest.
THE NEED
Link the library architecturally to the physical environment in which it is located.
IMPACT
Serving the library’s many users and visitors by offering a free space for work, culture, leisure, and socializing.
BACKGROUND
The urban living room complex is intended to be, as its name implies, a kind of “living room”, a
pleasant and relaxed place for informal stays and meetings, a central reference point on the city’s cultural map, a bustling but quiet place for everyone. Despite being located within a library, the place of the books is not central to it. It has mainly seats for individuals and groups, who come to the library in the middle of the city for a non-binding stay. The building, as designed by the original planner, was characterized by outward opacity, out of a desire to meet primarily the need to preserve the books and collections. We believe that with the change in the guiding concept of the library, it is important to link the library architecturally to the physical environment in which it is located – through an additional construction that includes a row of windows facing Shaul HaMelech Blvd., which can be seen when removing walls that currently block the building. The windows of the urban living room will allow a glimpse of those who pass through Shaul HaMelech Blvd. into the urban living room and will invite anyone to enter, relax, talk, study, peruse, read a newspaper – and from there exit to the other library sections.
THE NEED
From a home of books – to a home of people: redistribution of the library areas to allow the library to focus on the user audience and not on the presentation of the collections. The activity of the Beit Ariela Library as a cultural center that offers cultural content at a high level and at popular prices will expand and will be accessible to a wider range of ages and areas of interest, and for this purpose, additional types of activity spaces will be mounted in the building. The range of uses in the library will expand: the library will include a number of new functions that did not exist in the past. First and foremost, the library will include an “urban living room” – a vibrant space for non-binding stays and meetings of all kinds for the benefit of the general public, even those who are not interested in the "regular" library services. In addition, the library will include a café a compound for writers- authors, a room for workshops, group study rooms, a prayer room, leisure and rest areas, and a rehearsal room.
THE PROJECT
The Urban Living Room is intended for a variety of purposes:
– (Free) workspace for individuals using a laptop or desktop computer provided by the library
– Business meetings or social gatherings of small groups
– Meetings of larger groups, such as readers' clubs, "booksurfing", professional-social meetings of participants with other areas of interests
– Gamers meetings
– Infrastructure for shared listening and viewing
– Non-binding review of attractive publications such as journals; And more
Characteristics of the urban living room:
– Location adjacent to the library entrance and a kind of continuation to the library foyer
– Division of space and furniture to suit both individuals and groups
– A space furnished with taste and variety, perceived as inviting and pleasant by different audiences
– Complex sufficiently flexible to allow for the execution of activities that are not pre-planned
– Access to computers and the Internet for a significant number of users as well as infrastructure for activities with technological aids that do not exist for everyone at home, for example, a large screen for projection with headphones, or a corner adapted for gamers virtual reality
-A free and inviting atmosphere, which among other things allows eating and drinking.
THE PLAN
Planned urban living room area: 286 sq.m. (of which – about 70 sq.m. additional construction above an English courtyard). The area will include an area with stairs (an area used today for a terraced class). The urban living room project will include the establishment of an alternative classroom on the floor below the urban living room.
THE IMPACT
The Urban Living Room will serve the library's many users and visitors by offering a free space for work, culture, leisure, and socializing.
-
THE DIZENGOFF ROOM: THE TEL AVIV CITY MUSEUM
Preserving the Legacy of Tel Aviv's First MayorBackground The Dizengoff Room is a unique historical site located within the Tel Aviv City Museum at the historic City Hall building on Bialik Square. This preserved space contains the meticulously restored office of Meir Dizengoff, Tel Aviv’s inaugural mayor, serving as a tangible link to the city’s founding era. The Need While the room […]
-
Ta Tarbut Faitlovitch
Creating a multipurpose artist`s space, celebrating Black MusicBackground Ta Tarbut Faitlovitch is a cultural center in Tel Aviv dedicated to developing and promoting Ethiopian-Israeli art and culture. The center serves as a creative hub for artists from the Ethiopian-Israeli community, fostering cultural expression and artistic development. The Need Currently, Ethiopian-Israeli artists face significant barriers in accessing professional facilities and resources necessary for […]
-
RENEWING MANYA`S HOUSE
Establishing the Tel Aviv-Yafo City Archive in the Heart of the Renovated Bialik SquareBackground Manya Bialik was the late wife of Chaim Nachman Bialik, Israel’s national poet. The house is located in the beating heart of the renovated Bialik Square, which includes six unique cultural institutions, among them Liebling House, the renovated Bialik House, and the new City Museum. The square’s activities are coordinated by a municipal administration, […]




